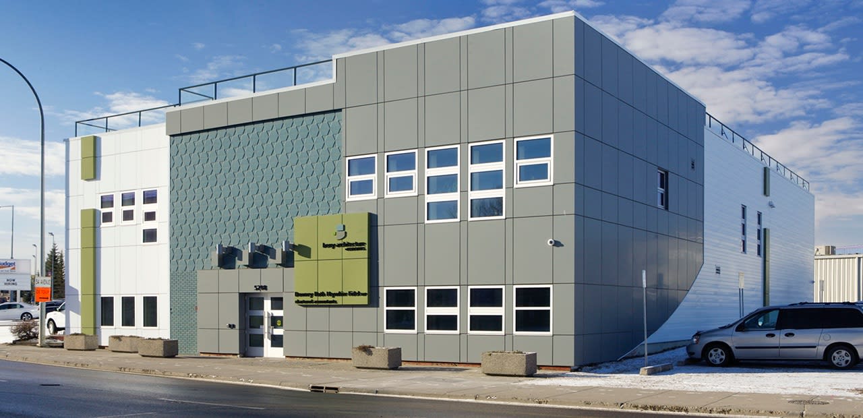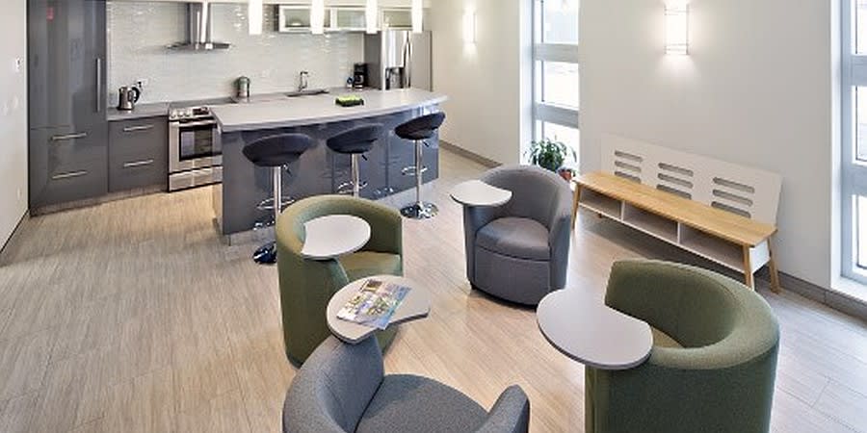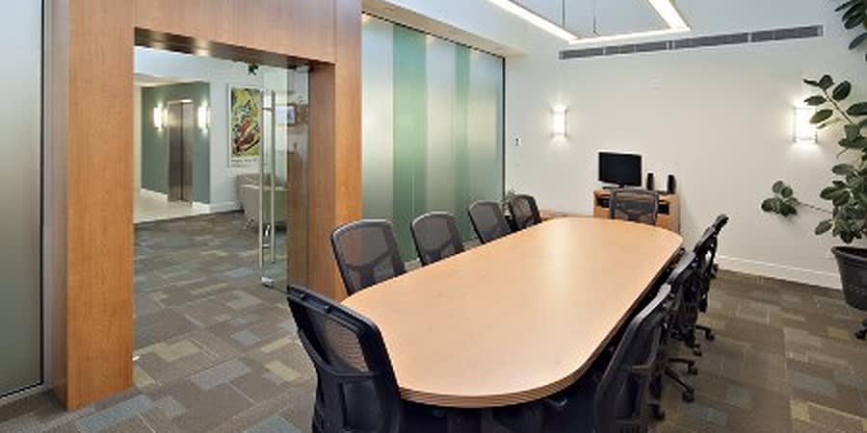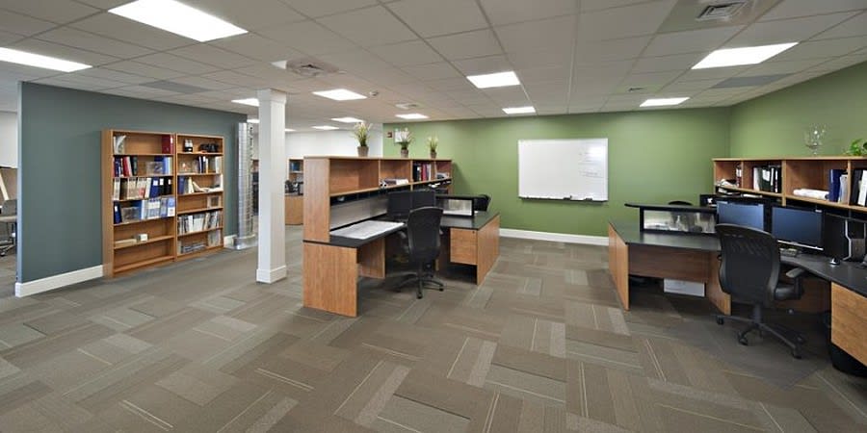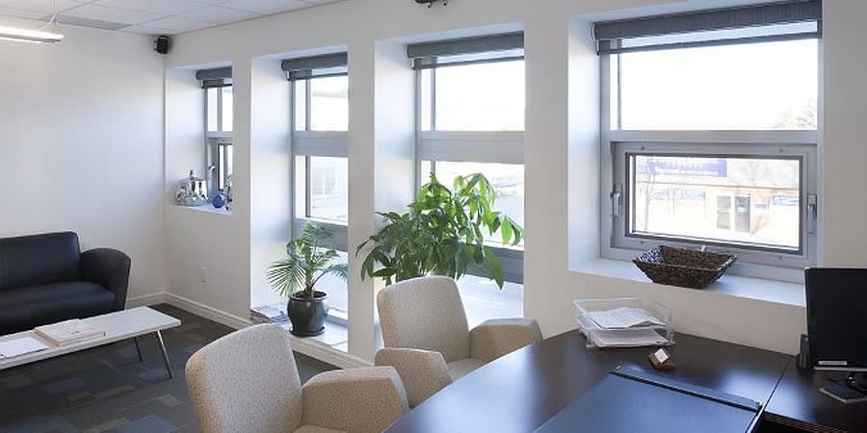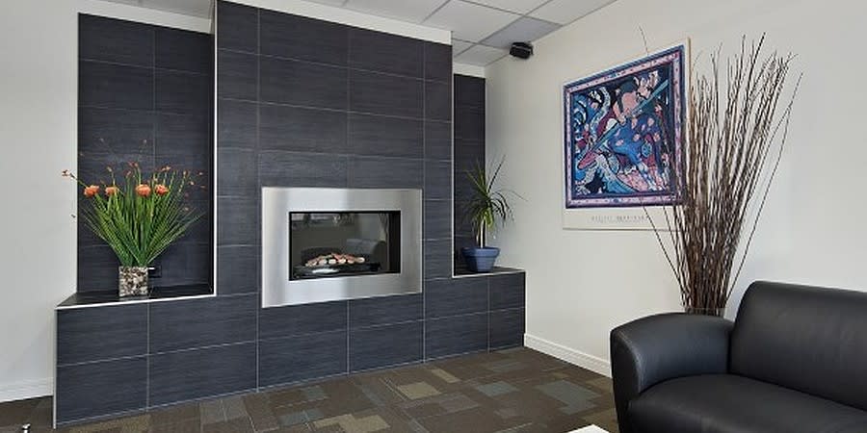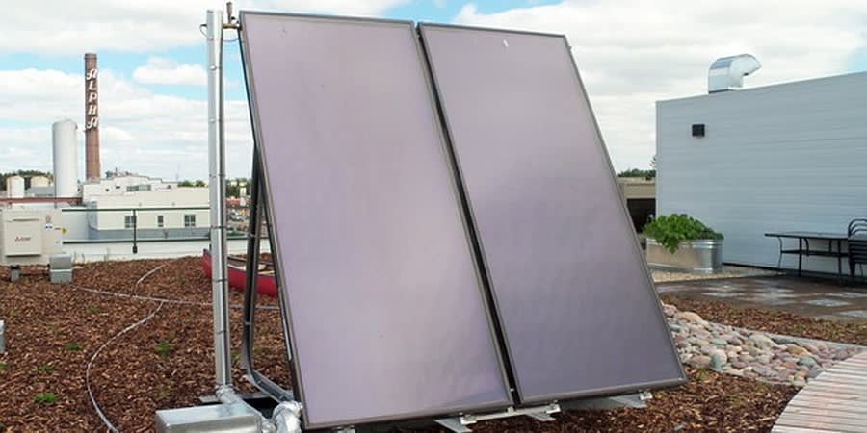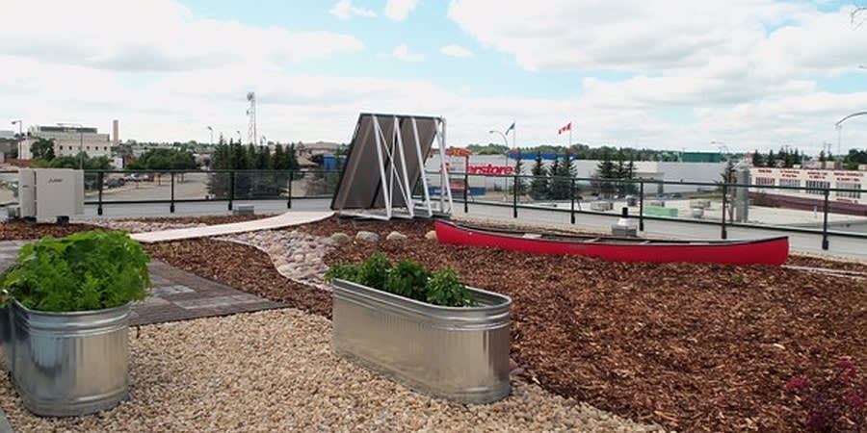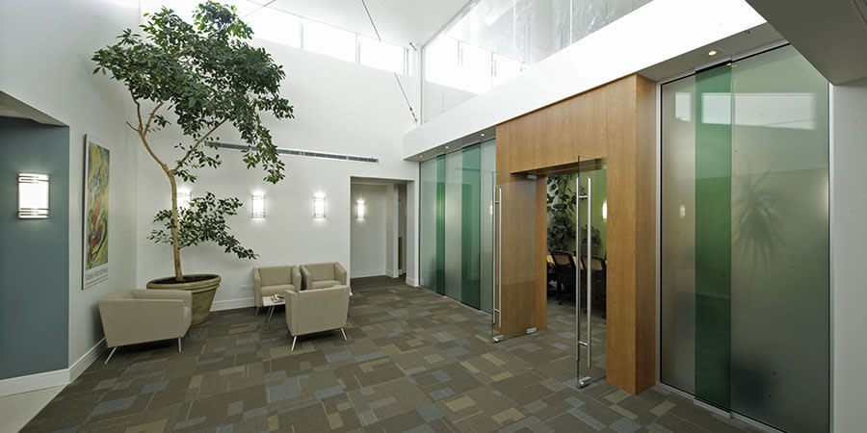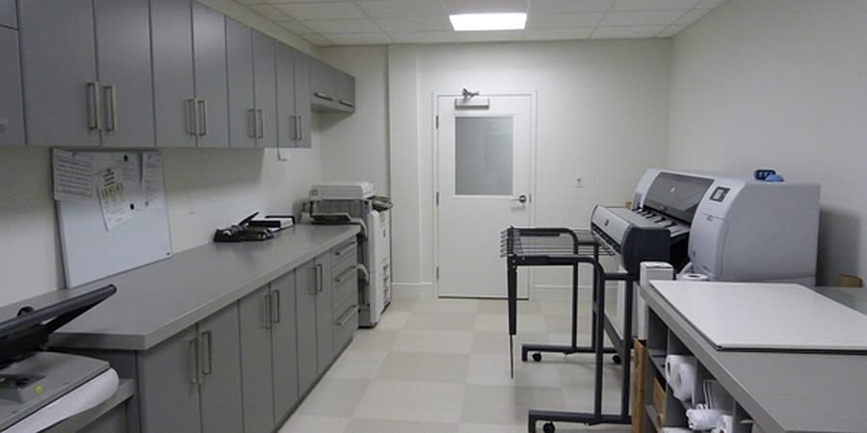Berry Architecture + Associates
Red Deer, Alberta
This project was a re-invention of a former bowling alley in downtown Red Deer, Alberta. The 1950’s building was a 2-storey block building with a full length 2-storey 1970’s addition. The building interior had been demolished before purchase by Berry Architecture + Associates and Roth Hrywkiw Fidek LLP. We completed an entire building system review, including architectural, structural, mechanical, and electrical.
Architecturally, the building was a blank canvas. It needed building envelope, roof, environmental, and aesthetic redevelopment. New insulation, windows, interior steel studs, and wall cladding were installed. Electrical, mechanical, and structural systems all needed replacing and upgrading. The new electrical and mechanical systems were specifically designed for environmental sustainability, including water collection and reuse, energy conservation, energy collection, and heat recovery.
The high-efficiency boilers supplement roof-top solar collectors for domestic hot water. Each office contains CO2 sensors and independent temperature controls. The electrical components use indirect lighting, energy efficient fixtures, and motion sensors.
The structure was inadequate for modern loading and the support of a green roof. New W-beams were bolted on top of the existing beams. A new steel structure was installed on the roof to frame the clerestory portion and allow access to the green roof.
The roof was raised to provide lighting via a two-tier clerestory window system. It contains a 200 m2 patio for outdoor entertaining and a 600 m2 green roof which was planted in 2012 with 95% local plants. The green roof controls heat island effects and captures rainwater for the grey water system.
