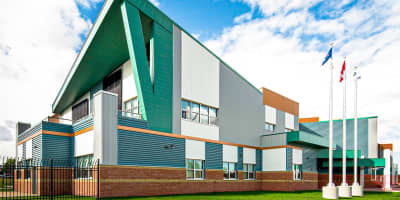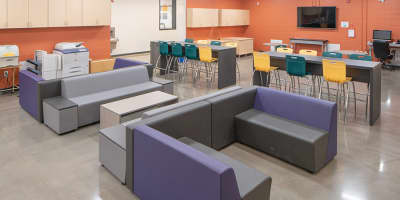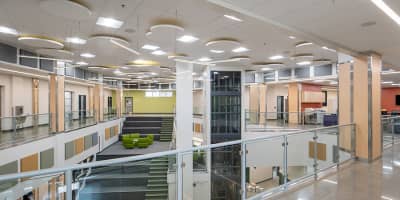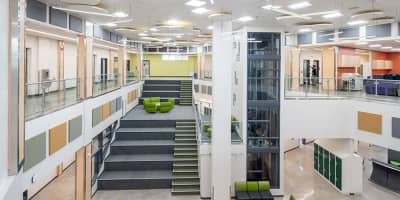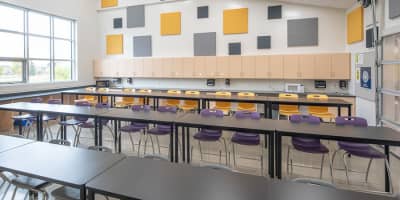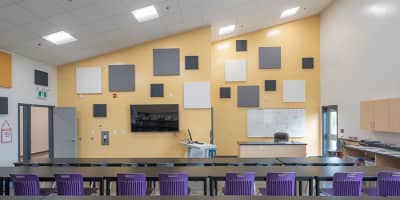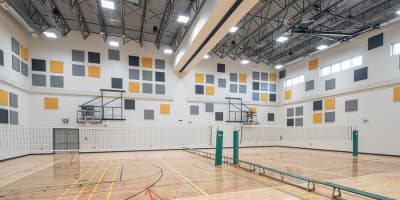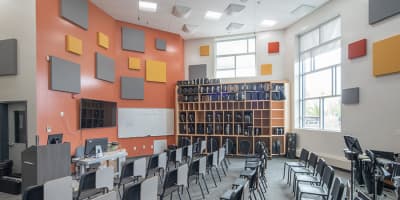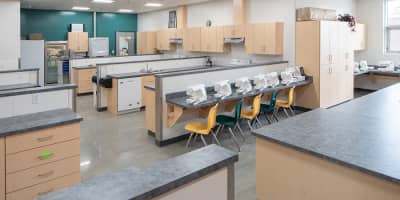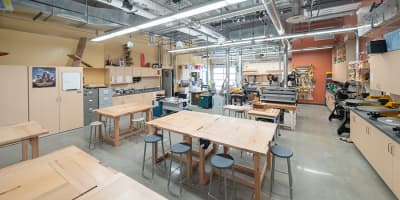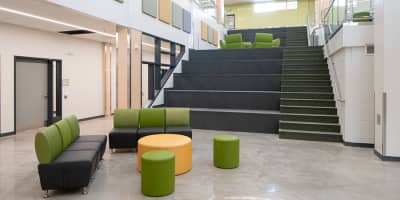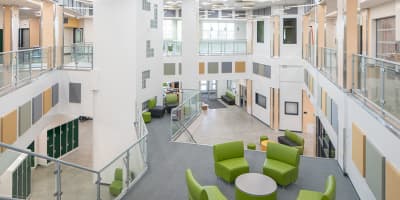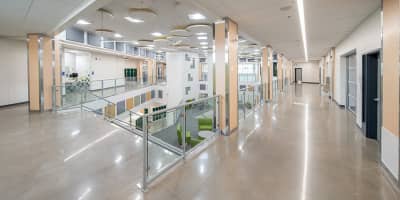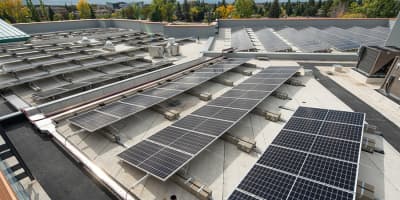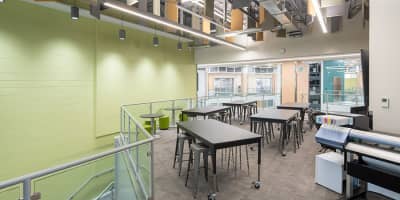Westpark Middle School
Red Deer, Alberta
Berry Architecture was the prime consultant for a new middle school in Red Deer, Alberta which opened September 3, 2019. The new school had an opening capacity of 520 students and is located on the existing 16+ acre site. The former middle school remained fully operational throughout construction.
The new school features an innovative design in which the building itself functions as a learning space that enhances the middle school curriculum and learning experiences. The design also focuses on spatial relationships within the school, with open-concept gathering areas, learning common, classrooms, outdoor classroom spaces, and two-storey volumes.
The design of the school featured the involvement and input of the students throughout the design process as well as a close relationship with a large and diverse design committee. The project is LEED® Gold Certified and includes many environmentally sound, energy-efficient systems and construction, including a significant array of solar panels, a solar chimney, and three solar “trees.”
The school also takes advantage of unique partnership opportunities with the City of Red Deer, Red Deer Polytechnic, Red Deer Minor Baseball, and other community groups—these partnerships apply to both exterior and interior shared usages.

